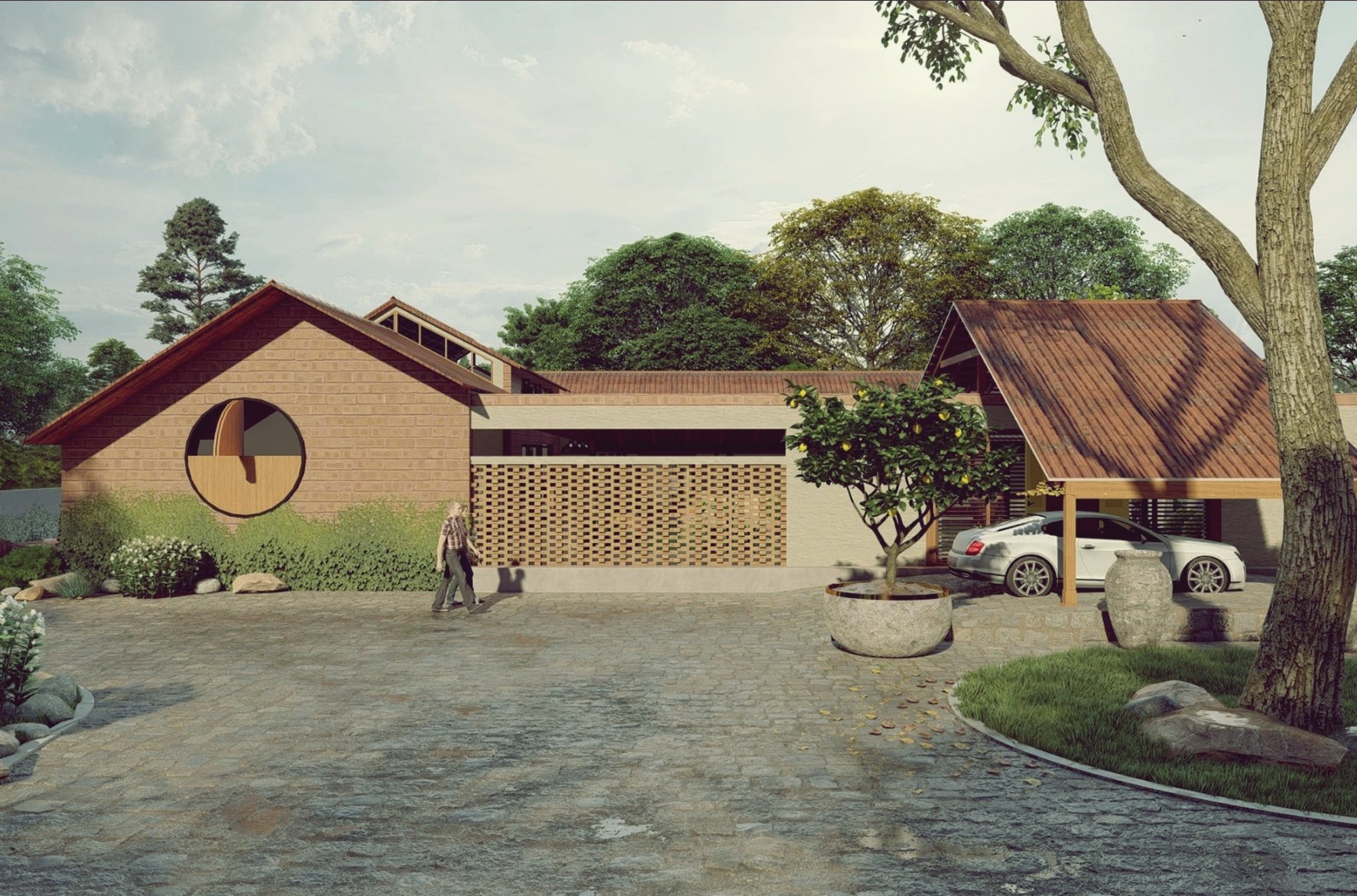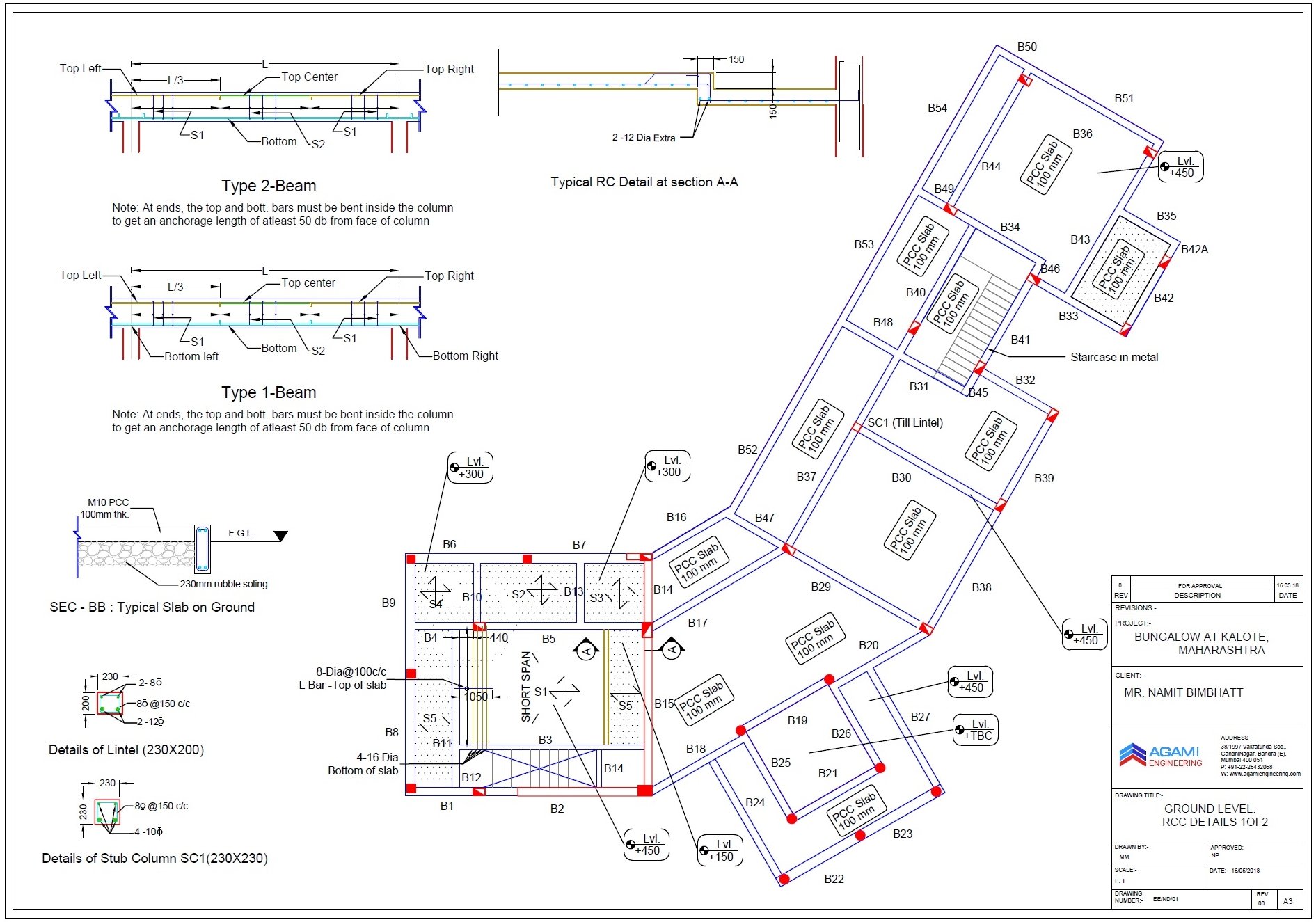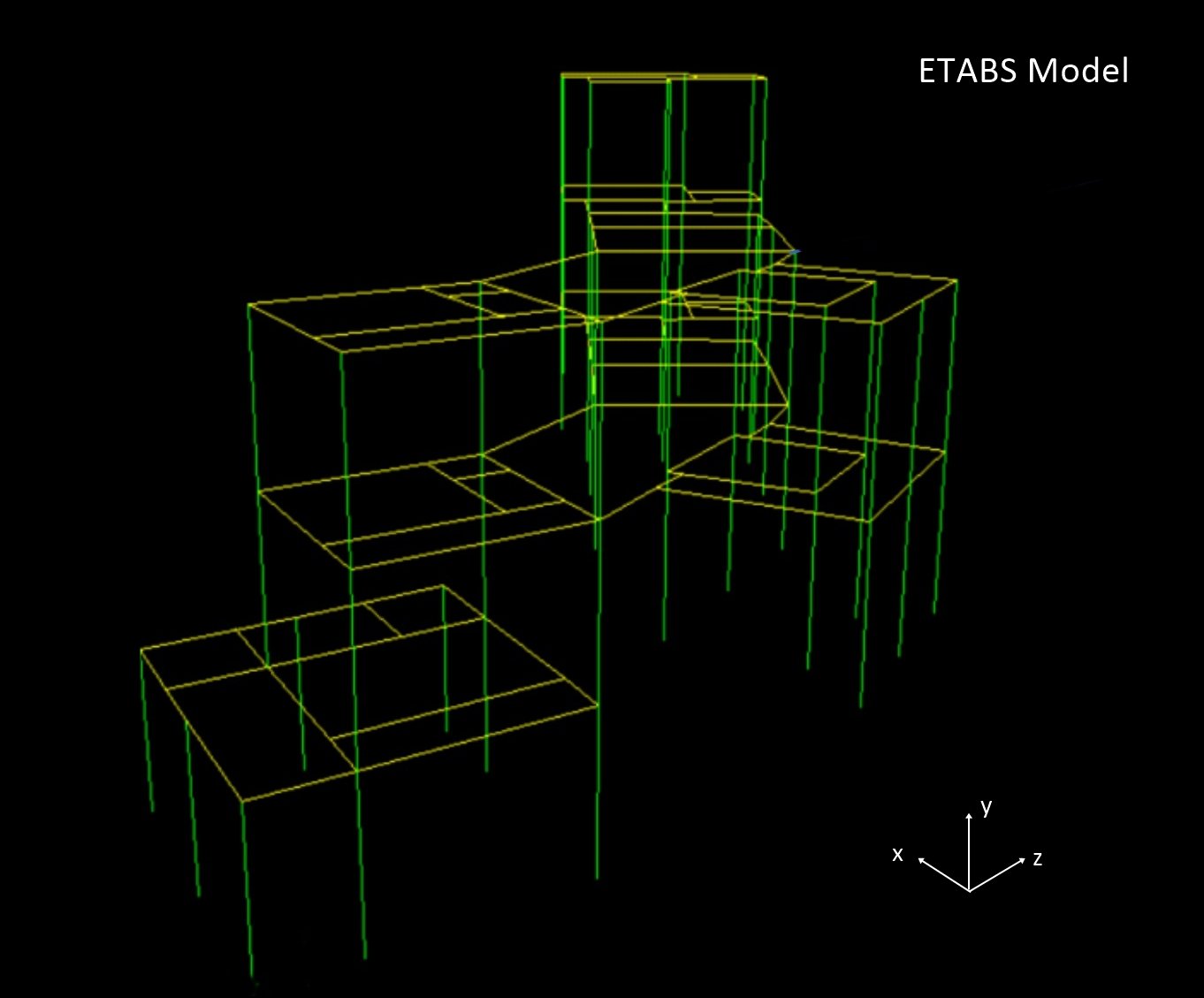Bungalow Design

Situated in Kalote, Mumbai - India, this bungalow features a built-up area of 3,500 sqft on a vast 38,000 sqft plot. Perched along the banks of Kalote Lake, this farmhouse is crafted for a family of four. The one-acre property, located at the base of a catchment area, is encircled by breathtaking waterfalls. The objective was to create a weekend retreat that provides the couple with a home away from home, allowing them to enjoy outdoor activities and host guests.
Praveen played a key role in the design process, overseeing everything from RCC footing design to columns, beams, roof slabs, and over head water tanks. Following are the images of rendered model of Bungalow, 2D layout plan of beams and columns along with 3D line element model of building created using ETABS,



