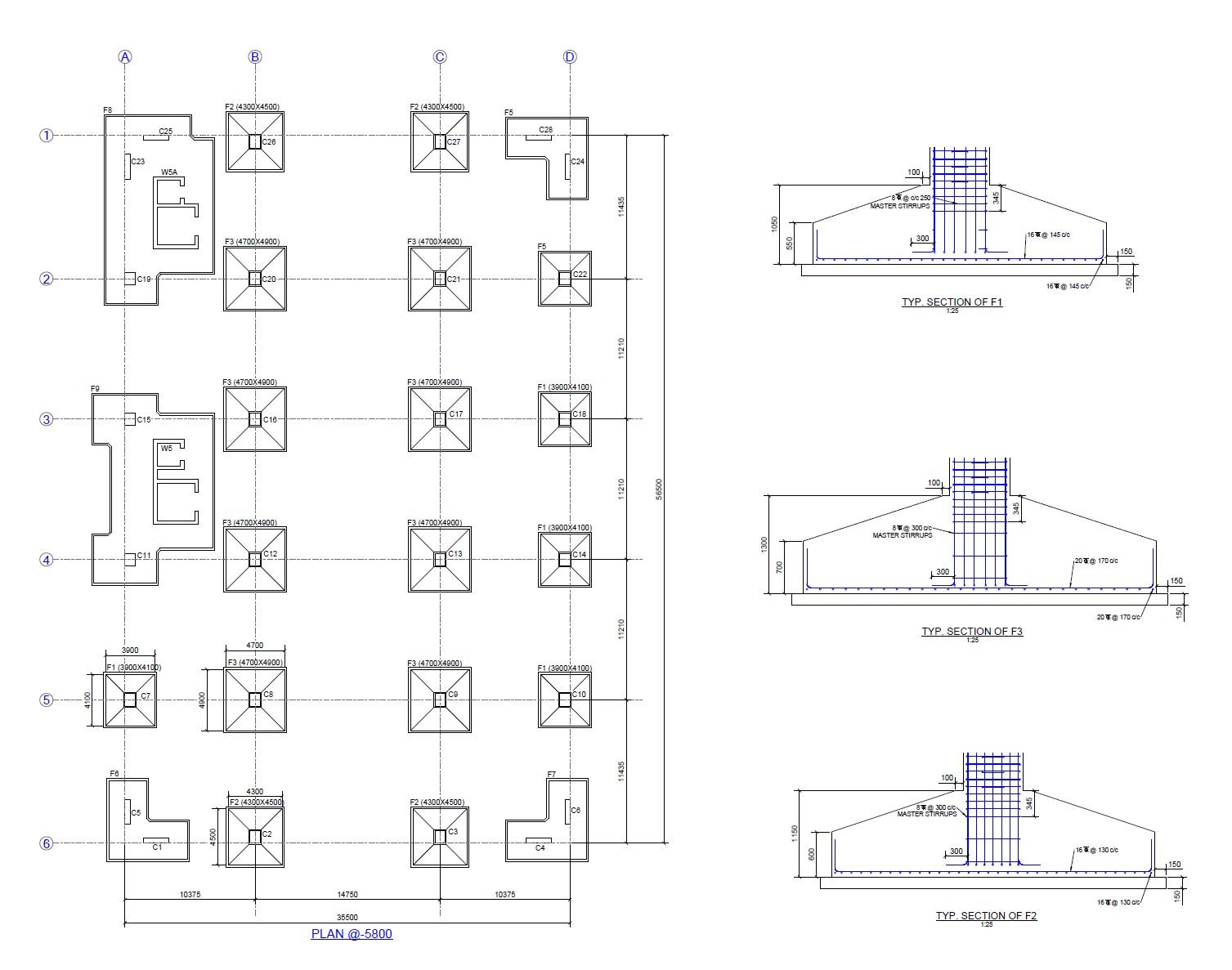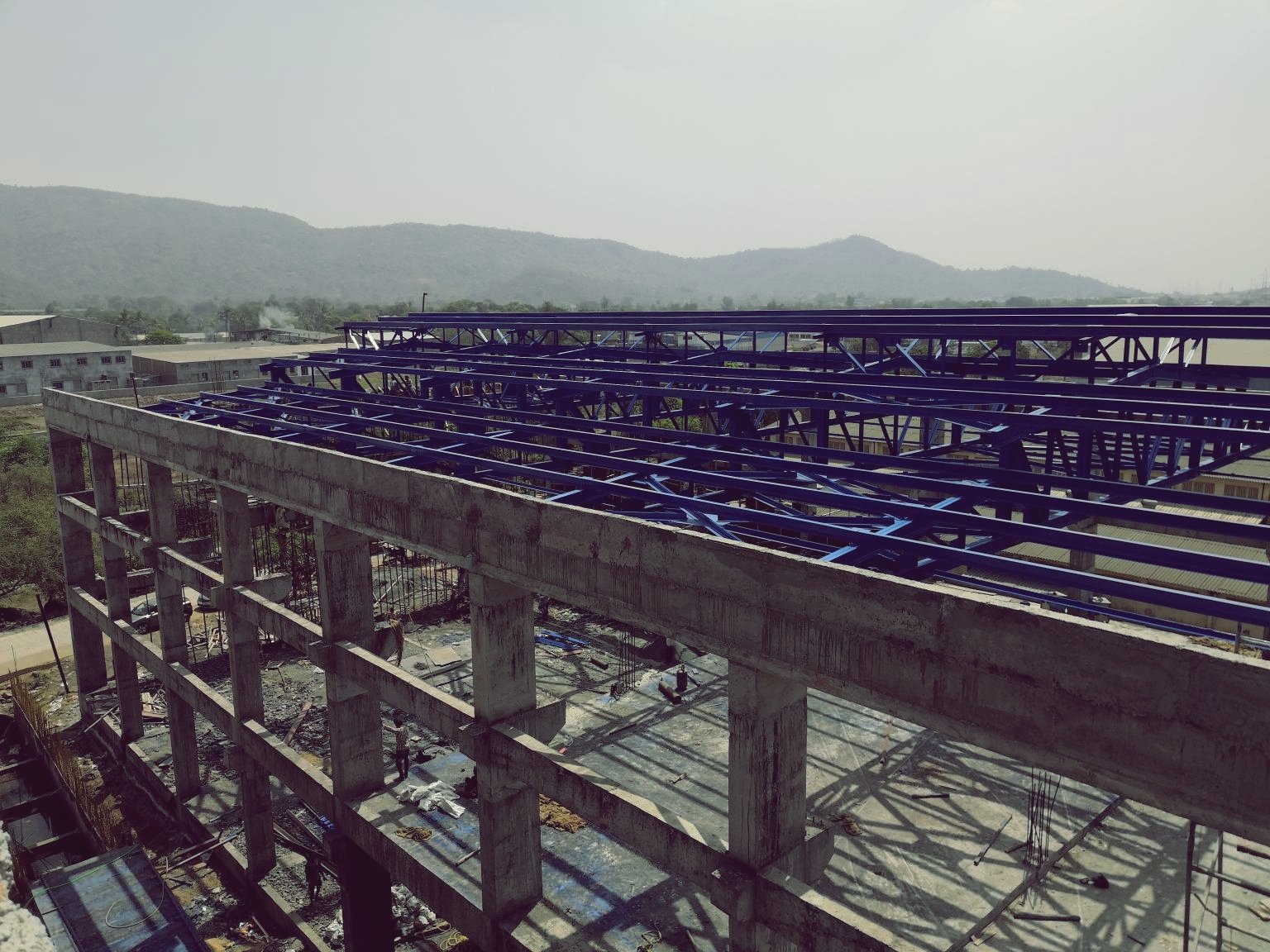RCC-Steel Buildings
While working as a structural engineer in AGAMI Engineering in Mumbai, Praveen involved in designing several apartments including Sai Krupa & CH Patil apartments, overseeing the development worth £2,940,000 with a total built-up area of 98,000 square feet. Additionally, he was involved in the design of the BT Sujatha apartment, a project valued at £900,000 and encompassing 30,000 square feet. He also contributed his expertise to the construction of the Techno Arc industrial building, which featured a steel roof Howe truss, with a project value of £3,500,000 and a coverage area of 45,000 square feet.
Suitable combined and isolated footings are designed to the corresponding columns of the framed RCC structure.
Foundation Design
A typical reinforcement details of a RCC staircase in the building.




